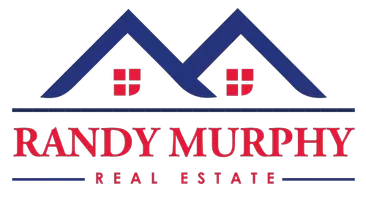$356,500
$359,000
0.7%For more information regarding the value of a property, please contact us for a free consultation.
3 Beds
3 Baths
2,128 SqFt
SOLD DATE : 10/05/2021
Key Details
Sold Price $356,500
Property Type Single Family Home
Sub Type Residential
Listing Status Sold
Purchase Type For Sale
Square Footage 2,128 sqft
Price per Sqft $167
MLS Listing ID 636864
Sold Date 10/05/21
Style Colonial,Two Story
Bedrooms 3
Full Baths 1
Three Quarter Bath 2
HOA Y/N No
Year Built 1976
Annual Tax Amount $5,889
Lot Size 0.286 Acres
Acres 0.286
Property Sub-Type Residential
Property Description
Amazing Colonial Brick 2 Story with over 2,128 sq. ft. finished. Walking distance to Walnut Creek Greenbelt Trails. Brick Colonial Features Professionally Landscaped Front Entrance with amazing entry to Home. Enter the Home with Open Foyer to Open Staircase and dining Room. Hardwood Flooring Through the Main Level. Large Dining Room just off Kitchen. Family Room with Large Bay Window. Study/Den/Library w/ Beautiful Built in Sold Wood Shelving, Cabinets & Walls. Updated Kitchen features Tiled Flooring, Granite Countertops & an extra tucked under roll out Counter Top. Stainless Steel Appliances and Wine Fridge and Gorgeous Cabinets with Pantry. Extra Family room w/ Fireplace & Built-In Shelving just off Kitchen. 1st Floor Laundry Room and ½ bath just down the hall from the Kitchen. 4 Season Room just off Kitchen. 2nd Level features 3 Large Bedrooms with Master bath w/ Tiled Shower & 2nd Full Bath w/Tiled Shower/Jacuzzi Tub. ¾ bath in basement, Fenced yard, Irrigation, Home warranty. All information obtained from Seller and public records.
Location
State IA
County Polk
Area Clive
Zoning R-1
Rooms
Basement Partially Finished
Interior
Interior Features Central Vacuum, Dining Area, Separate/Formal Dining Room, Fireplace, Window Treatments
Heating Forced Air, Gas, Natural Gas
Cooling Central Air
Flooring Carpet, Hardwood, Tile
Fireplaces Number 1
Fireplaces Type Gas Log
Fireplace Yes
Appliance Dryer, Dishwasher, Microwave, Refrigerator, Stove, Washer
Laundry Main Level
Exterior
Exterior Feature Fully Fenced, Sprinkler/Irrigation, Patio
Parking Features Attached, Garage, Two Car Garage
Garage Spaces 2.0
Garage Description 2.0
Fence Wood, Full
Roof Type Asphalt,Shingle
Accessibility Grab Bars, Low Threshold Shower
Porch Covered, Patio
Private Pool No
Building
Lot Description Rectangular Lot
Entry Level Two
Foundation Block
Sewer Public Sewer
Water Public
Level or Stories Two
Schools
School District West Des Moines
Others
Tax ID 29100369226000
Monthly Total Fees $490
Security Features Smoke Detector(s)
Acceptable Financing Cash, Conventional, FHA, VA Loan
Listing Terms Cash, Conventional, FHA, VA Loan
Financing Conventional
Read Less Info
Want to know what your home might be worth? Contact us for a FREE valuation!

Our team is ready to help you sell your home for the highest possible price ASAP
©2026 Des Moines Area Association of REALTORS®. All rights reserved.
Bought with RE/MAX Precision

${companyName}
Phone


